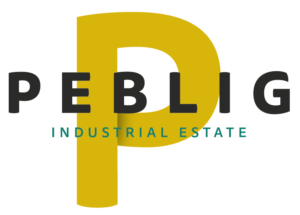
Thank you for visiting the consultation website in support of our proposals at Peblig Industrial Estate. This consultation is open for comments and feedback from the public and businesses alike until x. All information and documents are presented in draft format so that any comments can be collated, evaluated and if appropriate, incorporated into our proposals prior to the submission of a formal planning application.
The consultation is undertaken in compliance with The Town & Country Planning Act, 1990 and provisions of the Town & Country Planning (Development Management Procedure)(Wales) order, 2012 and related guidance published by the Welsh Government and Caernarfon Borough Council.
Welcome
FI Real Estate Management (FIREM) is pleased to present its ideas for development proposals at Peblig Industrial Estate through this online exhibition and community consultation.
The site currently accommodates a mixture of light industrial and storage facilities that have fallen into disrepair and no longer fit for purpose. As a result these facilities no longer meet the modern needs of the standards sought in the industry. Peblig Industrial Estate is situated on a site of strategic importance. Investment into the redevelopment of the site will enable the ingress and expansion of businesses in Peblig.
FIREM hopes to bring forward development in late 2022 following grant of permission.
The Proposal
The proposal is for a hybrid planning application that seeks to bring forward 11,690 sqm Gross External Area of industrial / commercial Spaces as part of a detailed application and a further 4,784 sqm Gross External Area forming part of an outline application.
The detailed application proposes a mix of B1, B2 and B8 use classes ranging from 100 sqm to 1,000 sqm units. To achieve the desired mix of unit sizes with associated access, parking and yard space, retaining walls are employed to break down the site into smaller sections that maximise developable area. The retaining walls run north to south alongside an internal road. The separation of the site into smaller sections also allows for the proposal of a balancing pond at a naturally low part of the site, close to Afon Seiont.
Small units for trade counter units and smaller businesses are positioned close to the site entrance. The scale and massing of the units gradually increase towards the southern part of the site with a series of medium sized units running parallel to the eastern boundary, all of which are able to accommodate HGV servicing.
Extensive ecology zones will be introduced to the site with opportunities to install bat boxes, bird nest boxes, encourage wildlife, natural habitats and enhance existing Greenland into a flower rich grassland.
Further details and images are provided in the boards below.
More details of our planning policy response and technical information on Drainage, Transport and Landscape/Trees/Ecology are provided in the link below to the draft detailed planning application.
Proving Feedback
The consultation period will run until the 17th May 2022.
You can provide feedback by email or letter as follows:
- By Post to: FI Real Estate Management (Peblig Industrial Estate Consultation), Canal Mill, Botany Bay, Chorley, Lancashire PR6 9AF
- By Email to: [email protected] (please put “Peblig Industrial Estate Consultation” in the subject line)
After the consultation period has ended all feedback will be collated and evaluated to inform the final planning application proposals. Any comments received after this date may not inform our evaluation.
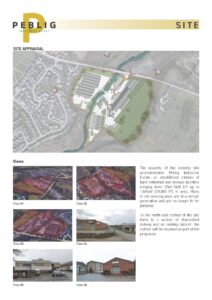
The Site
Download PDF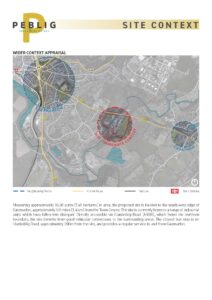
Site Context
Download PDF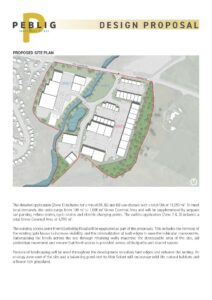
Design Proposal
Download PDF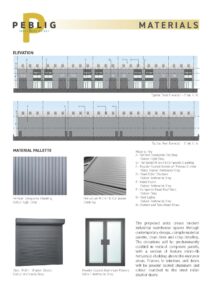
Materials
Download PDF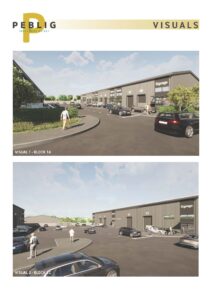
Visuals
Download PDF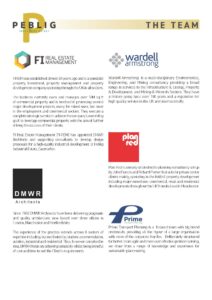
The Team
Download PDFReports
To access the below reports please click here.
- D& A Statement (DMWR)
- Planning Pack (Drawings (DWMR)
- Peblig PAC Planning Statement (Plan Red)
- Peblig Covering Letter (Plan Red)
- Employment Land Report (Plan Red)
- Waste Management Plan
- Draft AQ Report (Wardell Armstrong)
- Draft Noise Report (Wardell Armstrong)
- Peblig FCA Report (Wardell Armstrong)
- Phase 1 Site Investigation (Wardell Armstrong)
- Peblig PEA (Wardell Armstrong)
- Transport Assessment (Prime Transport)
- Travel Plan (Prime Transport)
- Peblig PAC letter to residents on exhibition
- 220412 Welsh PAC Site notice Artcile 2C and 2D site and neighbours WELSH
- 220412 Welsh PAC Site notice Artcile 2C and 2D site and neighbours ENGLISH
Please be aware that comments left on any public consultation exercise, either by email or any other means, are subject to the terms of our Privacy Policy. Please read this policy carefully as by submitting the information you are consenting to our use of your personal data in accordance with the Privacy Policy.
Your personal data will be retained on our secure database and will not be passed to our clients.
We may also like to contact you to keep you informed about future developments relating to this consultation. You will be able to opt-out of these communications at any time.