
Thank you for visiting our Bridgeway Centre, Wexham Industrial Estate, Consultation website.
This consultation is open for comments and feedback from the public and businesses alike until 31st October 2021 . All information and documents are presented in draft for comment. Any comments submitted will be collated and evaluated prior to submission of the planning application, making any necessary amendments to proposals that might arise.
The consultation is undertaken in compliance with the Town & Country Planning Act, 1990 and provisions of the Town & Country Planning (Development Management Procedure) (Wales) Order, 2012 and related guidance published by the Welsh Government and Wrexham County Council.
Welcome
FI Real Estate Management (FIREM) is pleased to present its ideas for redevelopment of the Bridgeway Centre, Wrexham Industrial Estate through this online exhibition and community consultation.
Wrexham Industrial Estate is the second largest such estate in the UK, host to over 300 companies, and a strategically important employment location for Wrexham and the wider North Wales economy. Investment in new premises is central to maintaining the presence of existing businesses and encouraging new enterprises. FIREM consider the existing units no longer meet modern business needs, falling short on accommodation standards now sought.
FIREM is developing its proposals for redevelopment of the Bridgeway Centre to respond to this demand for new, modern, suitable industrial and commercial units that can be made available on flexible leases to a range of business enterprises – from start-up to expanding companies – companies looking to locate in Wrexham.
We believe we have come up with an exciting development initiative which makes best use of the brownfield site, that will enhance the quality of the site and the units on offer within the Estate, providing a boost to employment in Wrexham by attracting new and expanding businesses to invest in the area.
Our concept seeks to deliver contemporary, flexible work spaces suitable for light industrial, warehouse and storage uses alongside retention and renovation of the existing shops and food and drink units which serve people working within the Estate.
FIREM hopes to bring forward development in mid 2022 following grant of planning permission.
The Proposal
The proposal is for development of 9 blocks of units – 8 new and 1 refurbished (shops / food & drink units). Each block will provide a different mix in the number and scale of units to provide different workspaces from the smallest 900 sq.ft. / 82.6 sqm units up to the largest single unit at 8,400 sq.ft. / 780 sqm.
The units will be used for light and general industrial uses, warehousing and commercial uses. The majority of units will be targeted for occupation by small and medium sized enterprises, offered on flexible leases to allow relocation to grow and expand.
Alongside the new units it is intended to retain and renovate the 6 existing shops / food & drink units, with a future option to develop a new unit as well.
Overall the proposals will deliver:
- Approximately 111,000 sq.ft / 10,300 sqm of new floorspace across 59 units
- Approximately 7,250 sq.ft / 670 sqm of refurbished floorspace (6 shop / food & drink units)
- New parking, servicing areas, landscaping, utilities and infrastructure
The proposals will retain access off Coed Aben Road and Bridge Road.
Further details and images are provided in the boards below.
More detail on planning policy response, employment land need and technical information on drainage, transport and ecology amongst other matters, are provided in the links below to the draft planning application.
Proving Feedback
The consultation period will run until 31st October 2021.
You can provide feedback by email or letter as follows:
- By Post to: FI Real Estate Management (Wrexham Bridgeway), Canal Mill, Botany Bay, Chorley, Lancashire, PR6 9AF
- By Email to: [email protected] (please put “Wrexham Bridgeway” in the subject line)
After the consultation period has ended all feedback will be collated and evaluated to inform the final planning application proposals. Any comments received after this date may not inform our evaluation.
Consultation Boards
You can download a full set HERE or individual boards can be viewed and downloaded below.
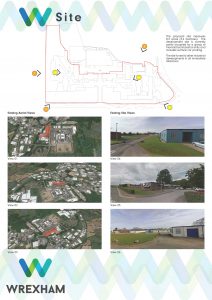
The Site
Download PDF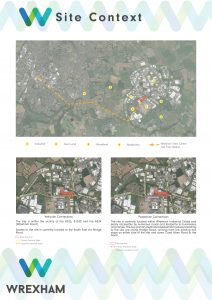
Site Context
Download PDF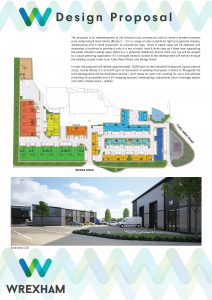
Design Proposal
Download PDF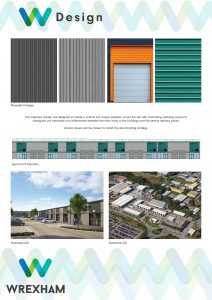
Design
Download PDF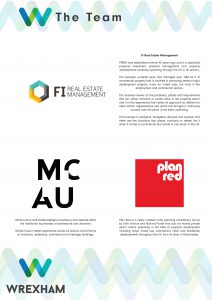
The Team
Download PDFReports
Please click on each report to download.
- Drawings pack (by MCAU)
- Design and access statement (by MCAU)
- Planning statement (by Plan Red)
- Employment land statement (by FIREM & Plan Red)
- Transport report (by Prime Transportation)
- Travel plan (by Prime Transportation)
- Ecology statement (by UES)
- Ecology Report – Bat Survey (UES)
- Flood Risk Assessment & Drainage Strategy Report (by Barnsley Marshall)
- Flood Risk Assessment & Drainage Strategy Report Appendices (by Barnsley Marshall)
- Ground condition report (by Sutcliffe)
Please be aware that comments left on any public consultation exercise, either by email or any other means, are subject to the terms of our Privacy Policy. Please read this policy carefully as by submitting the information you are consenting to our use of your personal data in accordance with the Privacy Policy.
Your personal data will be retained on our secure database and will not be passed to our clients.
We may also like to contact you to keep you informed about future developments relating to this consultation. You will be able to opt-out of these communications at any time.