
Thank for you visiting the consultation website in support of our proposals at Severn Bridge Industrial Estate, Caldicot. This consultation is open for comments and feedback from the public and businesses alike until 28 January 2022. All information and documents are presented in draft format so that any comments can be collated, evaluated and if appropriate, incorporated into our proposals prior to the submission of a formal planning application.
The consultation is undertaken in compliance with the Town & Country Planning Act, 1990 and provisions of the Town & Country Planning (Development Management Procedure) (Wales) Order, 2012 and related guidance published by the Welsh Government and Monmouthshire County Council.
Welcome
FI Real Estate Management (FIREM) proudly presents proposals for additional industrial units at Severn Bridge Industrial Estate, Caldicot through this online exhibition and community consultation. Severn Bridge Industrial Estate is a large estate located in Caldicot of approximately 54 Acres and host to a range of companies including Hicks Logistics Ltd, Evoqua Water Technologies, Keltruck Ltd and Armitt Group Ltd. The Welsh Government identify this as a National Growth Area and strategically important employment location.
Investment in new premises at Severn Bridge is fundamental to maintaining the presence of existing businesses and encouraging new enterprises to the area.
FIREM’s modern commercial units will be available on flexible leases to a range of business enterprises, including start-ups, expanding local companies and businesses looking to relocate in Caldicot. The proposals have been carefully designed to make best use of a vacant site. The resulting units will improve the commercial offer of the Severn Bridge Industrial Estate and provide a boost to employment in Caldicot by attracting new and expanding businesses into the area.
The design delivers contemporary, flexible spaces that are suitable for light industrial, warehouse and storage use to complement the existing businesses in the locality. FIREM hopes to bring forward development in late 2022 following this consultation process and the granting of planning permission.
The Proposal
Our proposal will create two terraces of commercial units on either side of a new access road. The units will provide a mix of sizes to cater for a wide range of businesses. Across the development, unit sizes range from 152 m² (1,630 ft²) up to 330 m² (3,550 ft²).
The units will accommodate light and general industrial, warehousing and commercial uses. Units are targeted for occupation by small and medium-sized enterprises, offered on flexible leases that give opportunities for businesses to grow and expand. Our proposals will deliver approximately 3,038m² (32,700 ft²) of new floorspace in 12 units in addition to parking and servicing areas, landscaping and infrastructure. The site will be accessed through the existing industrial estate via Castle Court. Pedestrians and cyclists will be able to access the site via a new access to the North to improve connectivity and encourage sustainable methods of transport.
Further details and images are provided in the boards below.
More details of our planning policy response and technical information on Drainage, Transport and Landscape/Trees are provided in the links below to the draft outline planning application.
Proving Feedback
The consultation period will run until 28 January 2022.
You can provide feedback by email or letter as follows:
- By Post to: FI Real Estate Management (Severnbridge Industrial Estate), Canal Mill, Botany Bay, Chorley, Lancashire PR6 9AF
- By Email to: [email protected] (please put “Severnbridge Industrial Estate” in the subject line)
After the consultation period has ended all feedback will be collated and evaluated to inform the final planning application proposals. Any comments received after this date may not inform our evaluation.
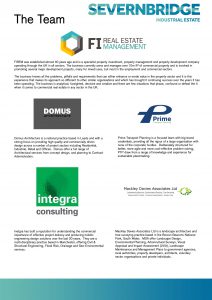
The Team
Download PDF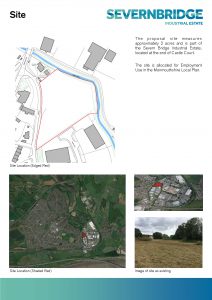
Site
Download PDF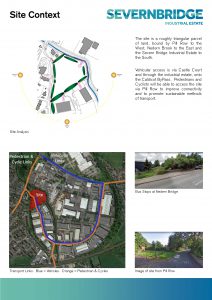
Site Context
Download PDF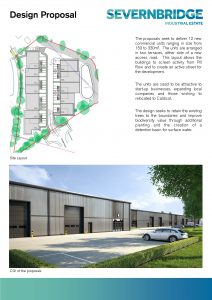
Design Proposal
Download PDF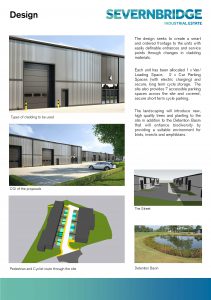
Design
Download PDFReports
To access the below reports please click here.
- Severnbridge Proposals (Domus Architecture)
- Draft Design and Access Statement (Domus Architecture)
- Draft Planning Statement (Domus Architecture)
- Severnbridge Consultation Notice
- Severnbridge Consultation Letter
- Transport Strategy (Prime Transportation)
- Preliminary Ecology Appraisal (UES)
- Monmouthshire Council Site Detail Sheet Ecology (UES)
- Tree Survey & AIA (Mackley Davies Associates)
- Tree Protection Plan (Mackley Davies Associates)
- Flood Consequence Assessment (Integra)
- SuDS Strategy Report (Integra)
- Phase 1 Geo -Env Report (Integra)
Please be aware that comments left on any public consultation exercise, either by email or any other means, are subject to the terms of our Privacy Policy. Please read this policy carefully as by submitting the information you are consenting to our use of your personal data in accordance with the Privacy Policy.
Your personal data will be retained on our secure database and will not be passed to our clients.
We may also like to contact you to keep you informed about future developments relating to this consultation. You will be able to opt-out of these communications at any time.